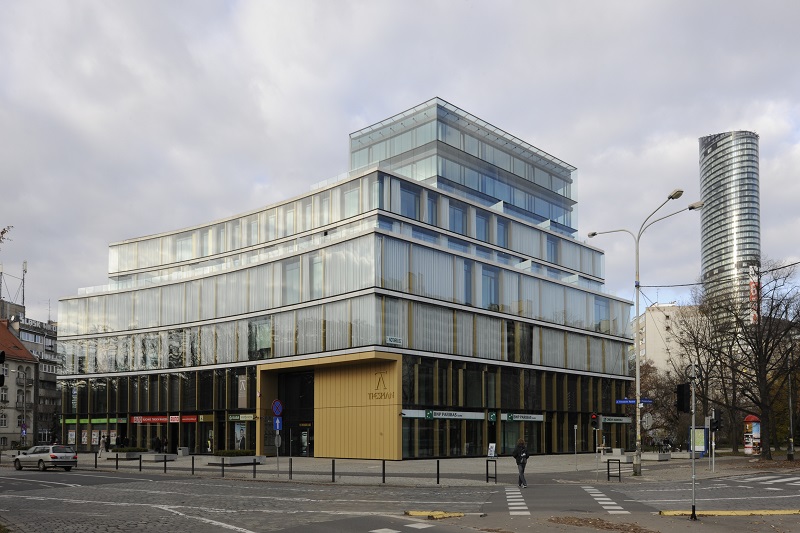In the past, in socialist architecture, office buildings deformed the urban landscape, and today they define it. Architects are moving away from monotonous templates in favor of designer and innovative solutions.
Many people spend a significant part of their lives in the office, which is why modern office buildings must meet the highest standards and provide employees with comfortable working conditions. In addition to office space, most buildings have separate relaxation rooms, as well as properly developed space around them. The immediate surroundings have a huge impact on the functioning of the entire company, so it is worth using aesthetic, durable and easy-to-maintain finishing materials.
Small architecture, big importance
It is small architecture, consisting of geometric, solid and fashionable components, that gives the investment a metropolitan and timeless expression. Office space does not only occupy individual floors, but is a component of the whole, which includes the body of the office building and its immediate surroundings. Investors are paying more and more attention to how the area surrounding the office building has been developed. So how to design structures so that they attract the eye and proudly represent the companies located in the facility? Durable, effective (and effective) prefabricated concrete elements, such as paving slabs decorating terraces and the space in front of the office or designer concrete stairs, will help us with this.

The entire space of the office complex should, above all, ensure trouble-free and safe movement of both employees and wheeled vehicles. It is important that the roads are integrated with the number of entrances in accordance with the aesthetics and usability of the entire facility, and that the surfaces provide maximum grip. The use of high-quality materials, such as noble concrete, is a multidimensional and practical solution. The subdued colors and form can be easily adapted to the design of any modern office building, and the roughened surface will allow you to create practical, non-slip communication routes. In addition, in the last decade, the dominant trend in utility construction has been ascetic, economical form and repetitive patterns on various elements of the building – from the façade to floor tiles. This effect can be achieved by using the advantages of noble concrete.
“Glass houses” in harmony with nature
Each of us remembers “Early Spring” by Stefan Żeromski. The “glass houses” are a symbol of Arcadia, a revolutionary undertaking that reflects the wealth of the country. Seweryn Baryka would be fulfilled to see the tall buildings being erected in Poland today – determinants of modernity and technological development of our homeland. What was once a dream of many, today is a fact. However, we must remember that among the glass and concrete, there should also be a place for greenery. How to reconcile the progress of civilization with nature?
It is important to design the surroundings of the building in such a way that it harmonizes with the office building. For example, symmetrical alleys will add charm and create an interesting composition with a modern building. Concrete slabs with a subdued color and a smooth surface will beautifully expose a glass building, in which the soothing surrounding greenery will be reflected. It is worth incorporating flowerbeds, benches and even fountains into the nearby space, which will soften the “office atmosphere” and give the complex a refreshing character. Who wouldn’t want to relax during a break from work in such an environment?
Projects with the use of precast concrete elements Dasag
The standards of finishing and furnishing of modern office buildings are becoming more and more demanding – both in terms of visual and usability. Their design must follow the ergonomic and economical spirit of the times. Dasag meets all these expectations, which is why it is the contractor of many innovative projects in large cities. One of them is the ecological Pixel office building in Poznań, with ten floors (including three underground ones). The building impresses with its unusual form – its shape resembles huge pixels. For the needs of the investment, Dasag supplied polished concrete stairs (with the pattern 7430-900 m) and floor slabs (the model 7438-500 m2).

Another noteworthy object is the glass Thespian in Wrocław. The building is a combination of a deluxe apartment and an office center. Probet-Dasag marked its presence in the investment thanks to floors and stair cladding in corridors and passageways.

Stone on stone, concrete on concrete
Concrete, sometimes called artificial stone by laymen, is a universal and functional solution used to increase the compositional and functional values of a given place. A well-designed office center can gain a metropolitan face, which will increase the value of the entire investment. By using prefabricated concrete elements as elements of the environment, we are guaranteed the highest comfort of work, and elegant office spaces created with attention to the smallest detail will proudly represent the company inside and outside.
